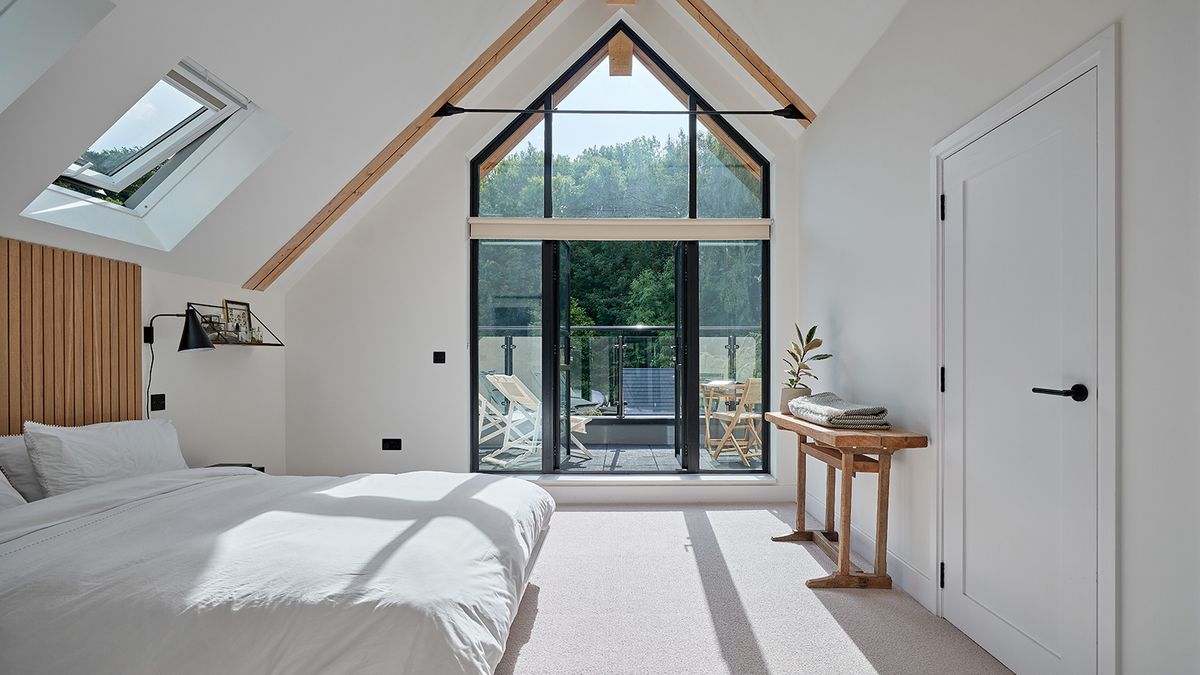Converting an unused loft into a functional and appealing area can greatly improve both the usefulness and value of your home. Whether you’re considering a snug bedroom, a home office, or a creative studio, turning your loft into a practical space involves careful planning and smart design.
This guide will outline the key steps to transform your loft into an energetic and effective living space.
- Assess the Space
The first step in transforming your loft is to assess the available space critically. Evaluate the structural integrity of both the floor and roof to ensure they can handle the planned changes.
It’s crucial to measure the headroom and consider any sloping ceilings which may affect the placement of furniture and fixtures. Also, inspect for any signs of damp or pest issues that need to be addressed before beginning renovations.
- Plan for Light and Ventilation
Lofts often suffer from inadequate lighting and ventilation, which can make them feel cramped and unwelcoming. Adding skylights or dormer windows not only brings in natural light but also enhances air circulation, making the space more comfortable and livable. Consider the direction your loft faces to maximize light exposure during the day.
- Think About Insulation and Temperature Control
Proper insulation is key to making your loft usable year-round. Insulate the roof and walls to minimize heat loss in winter and maintain a cooler environment in summer. This will not only help lower energy expenses but also enhance the overall comfort of the loft; you can apply for a grant to see if you can reduce the costs.
Additionally, consider installing an efficient heating and cooling system or integrating it with your home’s existing HVAC system to maintain a consistent temperature.
- Design the Layout Carefully
When designing your loft, consider how you intend to use the space. For a bedroom, plan for essential furnishings like a bed, wardrobe, and possibly a small seating area; if you’re converting it into a home office, think about the placement of desks, shelves, and technological requirements. Utilize bespoke storage solutions to maximize space efficiency, especially under eaves or in awkward corners.
- Enhance the Aesthetics
The aesthetics of your loft can greatly influence its ambiance. Choose a color scheme that complements the rest of your house but also makes the loft feel airy and spacious—light colors tend to make rooms look larger and more inviting. Incorporate soft furnishings and decorative items that reflect your personal style and enhance the loft’s comfort and appeal.
- Electrical and Plumbing Considerations
If your loft conversion includes appliances or a bathroom, you’ll need to plan for electrical and plumbing systems. This might involve extending your home’s existing systems, which can be complex and will likely require professional installation. Ensure that all electrical outlets, lighting fixtures, and plumbing meet local building regulations and standards.
- Navigate the Building Regulations
Before beginning any work, it’s essential to check with your local building authority regarding regulations and permits required for a loft conversion. Compliance with building codes is crucial for safety and will facilitate a smooth renovation process. This may include aspects such as fire safety, access, and escape routes.
By carefully planning and executing these steps, you can transform your unused loft into a beautiful, functional space that not only meets your needs but also enhances your daily living experience.
Whether it becomes a quiet retreat, a bustling family room, or an innovative workspace, your renovated loft can provide immense benefits and satisfaction.




